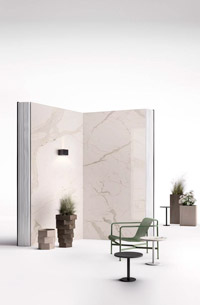Structures: Sarti Ingegneria
Acoustic consulting services: Design Limited Francis Manzella
Electrical installations: Studio Corelli
Climate control systems: Studio Garelli
Assistant: Arch. Silvia Frezza
Builder: Trikona di Alberto Santi
This project is located in a luxuriant natural setting bordering on a large residential area characterised by plenty of greenery and detached single-family homes.
The attempt to create intimate spaces for artists while leaving the surrounding environment unharmed inspired the architects to create this space by excavation, exploiting a difference in the level of the surface of the ground.
The building is therefore almost entirely underground, covered by a garden roof that is visible to the observer on only two sides.
Large windows interrupted at regular intervals by reinforced concrete pillars covered with steel-coloured porcelain stoneware determine the character of the wall in which the entrance is located.
Indoor spaces are organised in two separate areas to respond better to the customer’s need to combine purely creative work with administration and receiving guests.
A spacious entrance hall that acts as a hinge between these two areas is designed to welcome artists and provide them with a place to relax, eat and drink.
Simple geometric lines create an airy, fluid space in which white predominates over the warm surface of the floor and the shiny reflections of the false ceiling.
Large wall surfaces covered in steel-coloured Luminar, with a luminous effect like that of our favourite old records, create a pleasing three-dimensional effect and border the transit area.
Effects of transparency and walls covered in white lacquered wood distinguish the office and meeting room areas.
White prevails in the furniture too, from the leather on the chairs to the surfaces of the work tables, while chrome-plated steel underlines their structure.
More intimate spaces combining the warm colours of oak with the neutral hues of special fabrics characterise the work areas and creative spaces.
Acoustic consulting services: Design Limited Francis Manzella
Electrical installations: Studio Corelli
Climate control systems: Studio Garelli
Assistant: Arch. Silvia Frezza
Builder: Trikona di Alberto Santi
This project is located in a luxuriant natural setting bordering on a large residential area characterised by plenty of greenery and detached single-family homes.
The attempt to create intimate spaces for artists while leaving the surrounding environment unharmed inspired the architects to create this space by excavation, exploiting a difference in the level of the surface of the ground.
The building is therefore almost entirely underground, covered by a garden roof that is visible to the observer on only two sides.
Large windows interrupted at regular intervals by reinforced concrete pillars covered with steel-coloured porcelain stoneware determine the character of the wall in which the entrance is located.
Indoor spaces are organised in two separate areas to respond better to the customer’s need to combine purely creative work with administration and receiving guests.
A spacious entrance hall that acts as a hinge between these two areas is designed to welcome artists and provide them with a place to relax, eat and drink.
Simple geometric lines create an airy, fluid space in which white predominates over the warm surface of the floor and the shiny reflections of the false ceiling.
Large wall surfaces covered in steel-coloured Luminar, with a luminous effect like that of our favourite old records, create a pleasing three-dimensional effect and border the transit area.
Effects of transparency and walls covered in white lacquered wood distinguish the office and meeting room areas.
White prevails in the furniture too, from the leather on the chairs to the surfaces of the work tables, while chrome-plated steel underlines their structure.
More intimate spaces combining the warm colours of oak with the neutral hues of special fabrics characterise the work areas and creative spaces.
MUSICAL PRODUCTION CENTRE ROMA - ITALY
Year: 2008
Studio: Architetti Associati A. Sannino & L. Sagliocco
Products used: 60x60 Optosilver



 Italiano
Italiano  English
English  Deutsch
Deutsch  Français
Français  Español
Español 















