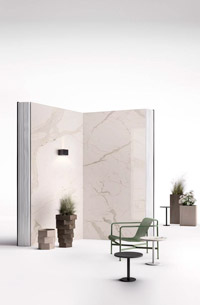The skyline of the city of Dubai holds a new, astonishing emblem of the human desire to push the limits of technology to reach ever and always higher. A fact that might seem a paradox constitutes the identity of one of the highest skyscrapers in the world.
The 21st Century Tower is basically a simple architecture, holding within all of the technological and engineering complexity needed to meet the challenge, rising against the sky like a pencil mark drawn by a skilled hand, simultaneously lightweight and firm.
Climbing up 53 residential floors to come to a total height of about 269 meters, the building is distinguished, beyond its size, for its austere and elegant appearance, born of a design based on the principle of simplicity and the intention of the architect, W. S. Atkins and the client to avoid strongly signifying the tower’s form. Externally, the building is essentially composed of two main structures that intersect and are perceived as a front and back. The main volume is shaped by a large curved wall clad with aluminum and glass panels that emphasize its dynamic quality while the prism behind it is resolved in a simple, homogenous, solid volume.
The careful choice of materials that make up the outside cladding was born of the need to conserve these aesthetic features of the building as long as possible. Each of the fifty floors for housing consists of three hundreds three-room apartments and one hundred two-room apartments. The skyscraper also includes recreation spaces on the ground floor and mezzanines such as a swimming pool and a gym. The tower’s exclusive character was respected in the interiors where every apartment is furnished with high quality finishings and details. Common spaces were also given the finest wall and floor coverings. For example, the lift-lobbies were made with Oro Vecchio Polished and Black Galaxy materials from the New Granite series and Dolomiti Polished from the Graniti collection by GranitiFiandre.
Counting all of the main spaces, services, systems, and vertical connections, the surface constructed total is 86,000 square metres and construction took just twenty months.
Evidencing the quality of the results, a large wing of the 21st Century Tower was immediately the object of interested by the Emirates Airline which chose it as a home for members of its staff in Dubai.
From Materia n°47 - HIGH DENSITY HOUSING
The 21st Century Tower is basically a simple architecture, holding within all of the technological and engineering complexity needed to meet the challenge, rising against the sky like a pencil mark drawn by a skilled hand, simultaneously lightweight and firm.
Climbing up 53 residential floors to come to a total height of about 269 meters, the building is distinguished, beyond its size, for its austere and elegant appearance, born of a design based on the principle of simplicity and the intention of the architect, W. S. Atkins and the client to avoid strongly signifying the tower’s form. Externally, the building is essentially composed of two main structures that intersect and are perceived as a front and back. The main volume is shaped by a large curved wall clad with aluminum and glass panels that emphasize its dynamic quality while the prism behind it is resolved in a simple, homogenous, solid volume.
The careful choice of materials that make up the outside cladding was born of the need to conserve these aesthetic features of the building as long as possible. Each of the fifty floors for housing consists of three hundreds three-room apartments and one hundred two-room apartments. The skyscraper also includes recreation spaces on the ground floor and mezzanines such as a swimming pool and a gym. The tower’s exclusive character was respected in the interiors where every apartment is furnished with high quality finishings and details. Common spaces were also given the finest wall and floor coverings. For example, the lift-lobbies were made with Oro Vecchio Polished and Black Galaxy materials from the New Granite series and Dolomiti Polished from the Graniti collection by GranitiFiandre.
Counting all of the main spaces, services, systems, and vertical connections, the surface constructed total is 86,000 square metres and construction took just twenty months.
Evidencing the quality of the results, a large wing of the 21st Century Tower was immediately the object of interested by the Emirates Airline which chose it as a home for members of its staff in Dubai.
From Materia n°47 - HIGH DENSITY HOUSING
21st CENTURY TOWER DUBAI - UNITED ARAB EMIRATES
Year: 2003
Square Meters: 7000
Studio: W.S. Atkins
Products used: 30x15 Black Galaxy Polished
60x60 Dolomiti Polished
30x30 Oro Vecchio Polished



 Italiano
Italiano  English
English  Deutsch
Deutsch  Français
Français  Español
Español 





